Τhe Hub
A brand-new, inviting 5,300 square-meter space to host Field of Life’s activities will be built in the Nikaia neighborhood of Athens. The facility, which will be open only to kids participating in Field of Life programs, will comprise indoor and outdoor recreation areas and study spaces, sports facilities, and the organization’s offices. The name of our new home, expected to open in 2024, will be Field of Life - Stavros Niarchos Foundation (SNF), in recognition of the fact that it was created through an exclusive grant from SNF.
* The designs of the building are under development and their final state may differ from what was presented. The final drawings will be available soon.
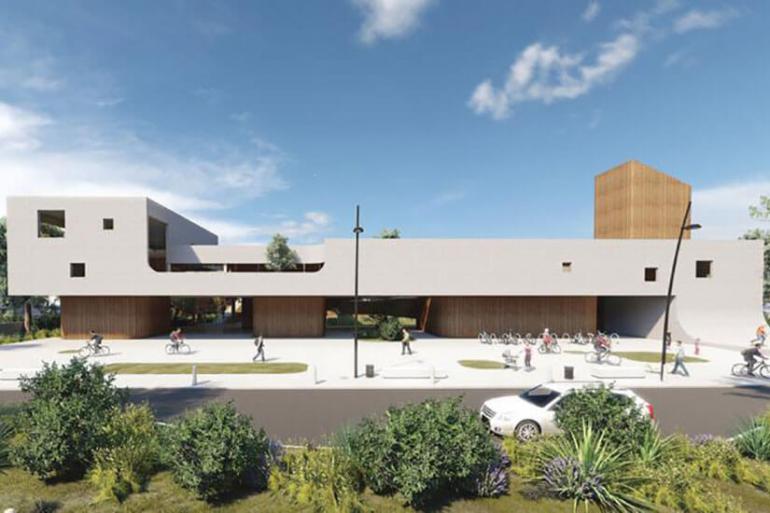
How it will function
After school, students will be able to visit Field of Life in Nikaia and take part in our programs.
A hot meal will be waiting for kids upon arrival at Field of Life - Stavros Niarchos Foundation (SNF), and afterward teachers will help them with their homework. Then it’s time to play! Basketball, volleyball, running, climbing, swimming, and lots more await. At the end of the day, kids will participate in activities that grow their skills, including educational and recreational programs designed to empower character.
Until our new facility is ready, we look forward to seeing you in communities throughout Nikaia, where we have organized events for children. Soon, our events will be available in more regions.
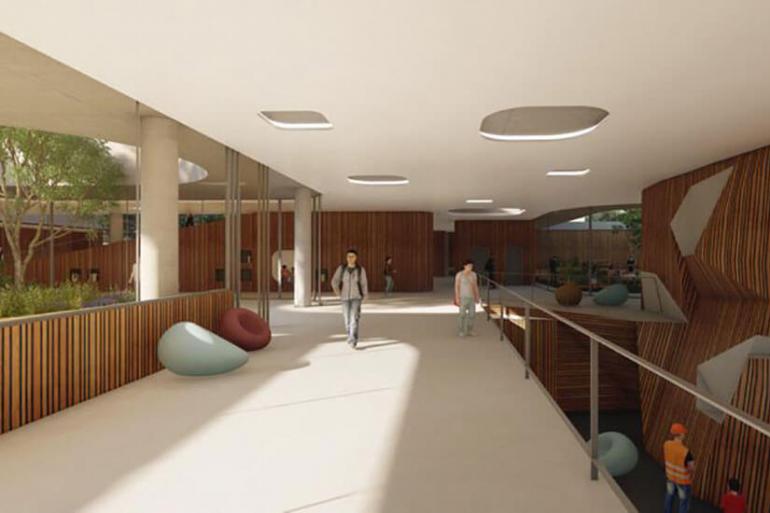
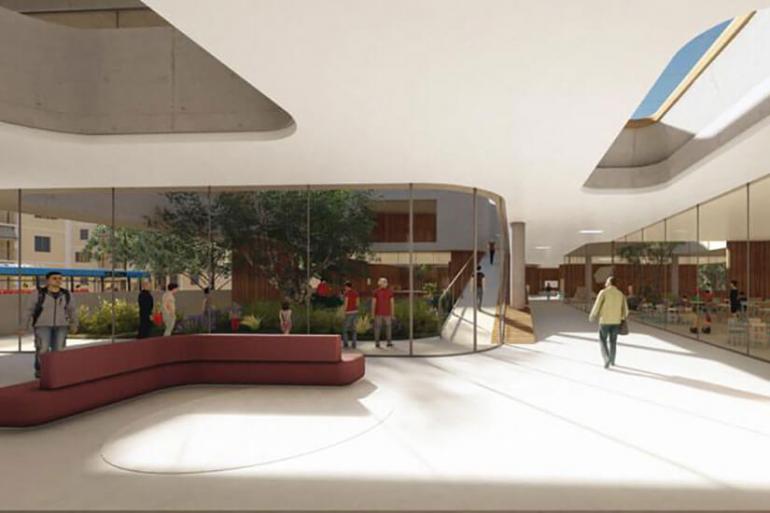
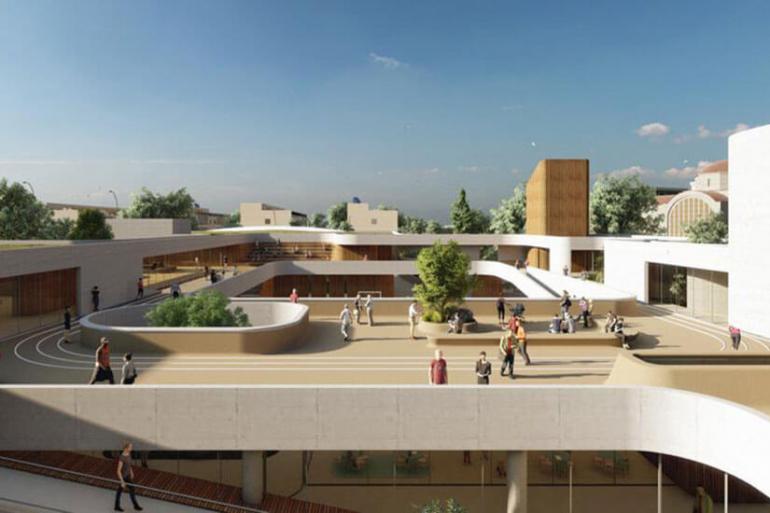
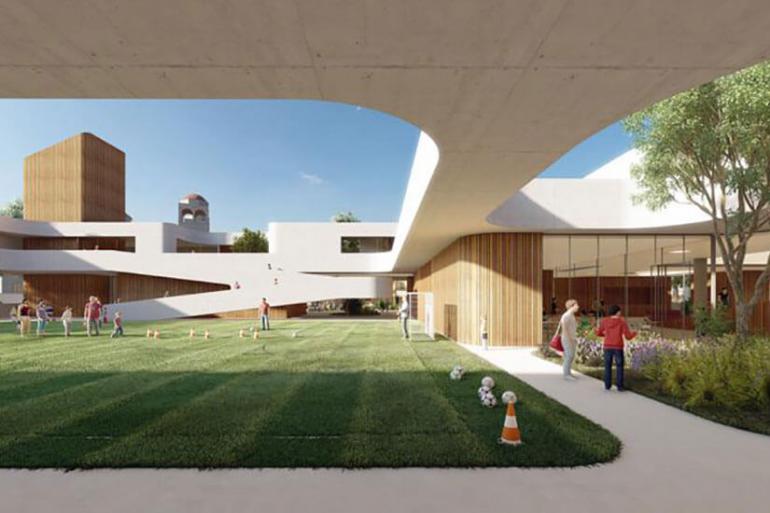
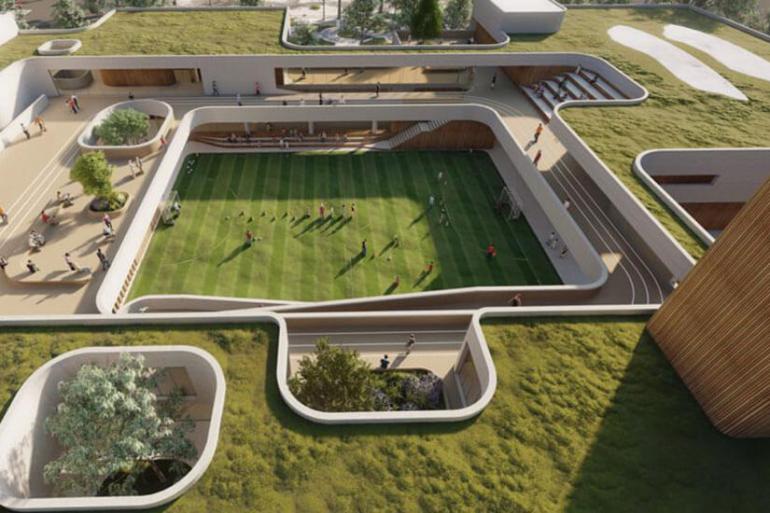

Field of Life - Stavros Niarchos Foundations (SNF) will accommodate 600 kids every day. Among the 5.300 square-meter main building, there will be a free space of 4.5000 m2, indoor open spaces of 1.500 m2 and green areas.
The new, modern buildings will have rooms for recreation and education, a dining room, an artistic room, a five-a-side football pitch, an indoor arena, a track and field space, a music and podcast studio, a machine shop, a dance room and gardens for environmental education.
The architectural study was devised from the architectural office Tsolakis Architects. The plan was drawn from three completely different places: The sandlot, the school' s courtyard and the traditional yard of the Athenian house. The happy-go-lucky creative freedom of the sandlot, the organised educational methodology of the school courtyard and the safe environment of the family house' s yard, are covering a significant percentage of the space where a kid grows up and shapes itself. These three locations form the natural transition from the protective space of the kids' microcosm to the adventurous real life. The external spaces, combined with the large central yard, are reinterpreting the sandlot, the school courtyard and the traditional Athenian house. In this symbolic way, the kid is experiencing the contemporary urban culture and the transition from home to the city.
Our suggestion for a horizontal building, with big, open outdoor spaces, responds to the need of a flexible building structure, which will be able to welcome the varying activities without restricting creativity and spontaneity, two basic elements for the shaping of personality, skills and development of social attitude. We suggest a space of social interaction, where teenagers would be able to meet,
exercise and relax. In this space, the kid, through introspection, will be able to explore its inner word, its "secret room" and obtain the basic supplies in order to discover its talent and conquer its future.
Field of Life - Stavros Niarchos Foundation (SNF) will be certified from the LEED rating system, at Gold level at least. In this scope, the Project is being studied on the basis of the sustainable construction tenet, which aims to improve the energy and environmental behaviour of the building and to strengthen its resilience for climate change. We should note that LEED (Leadership in Energy & Environmental Design) is the most widely used green building rating system in the world, created by the Green Building Council in the USA. Its implementation aims to the construction of sustainable, durable and healthy buildings.








